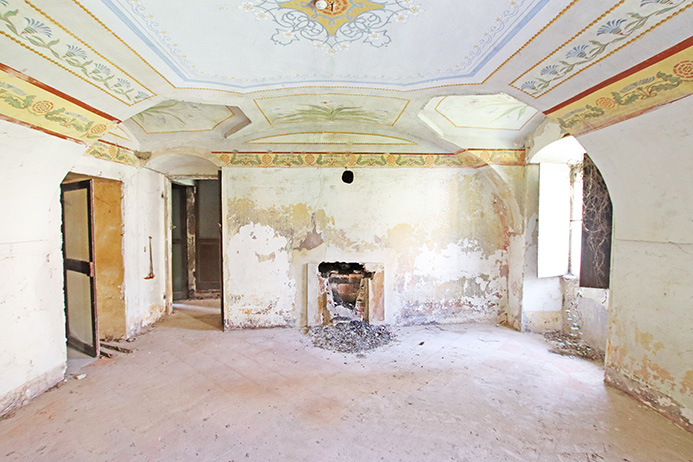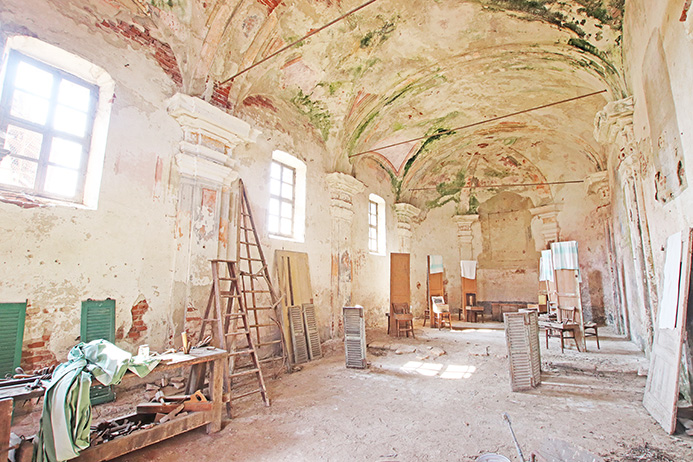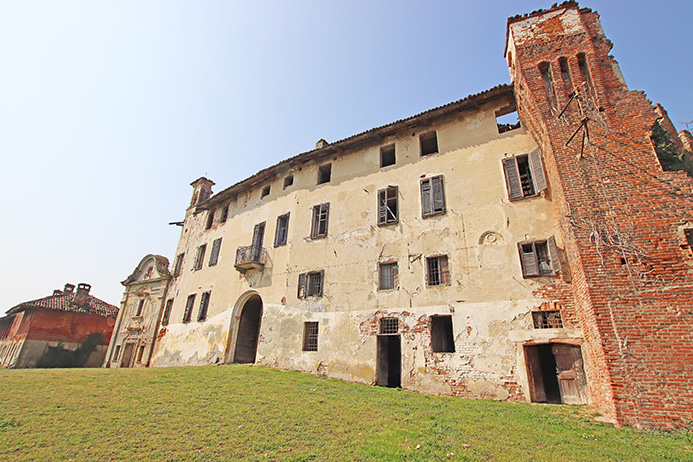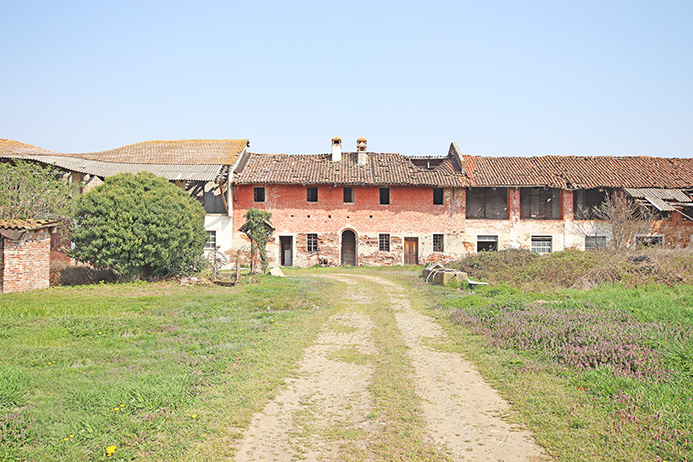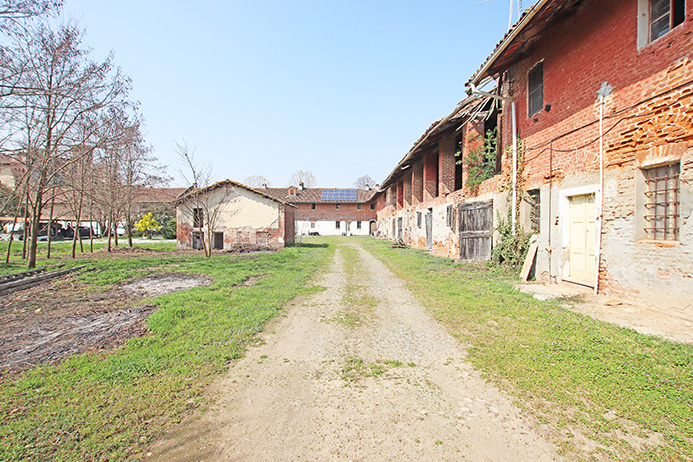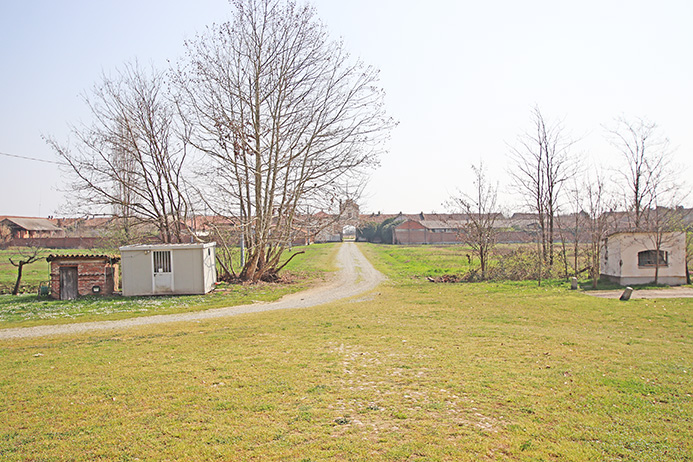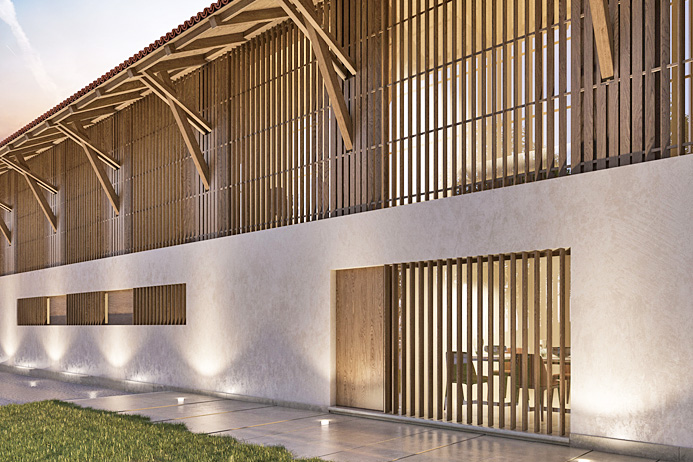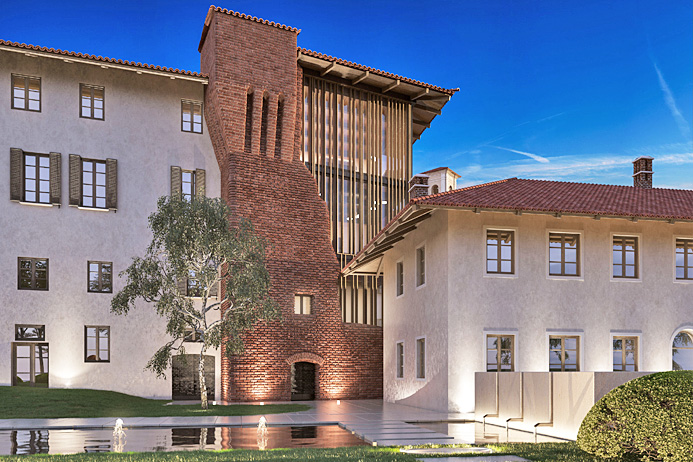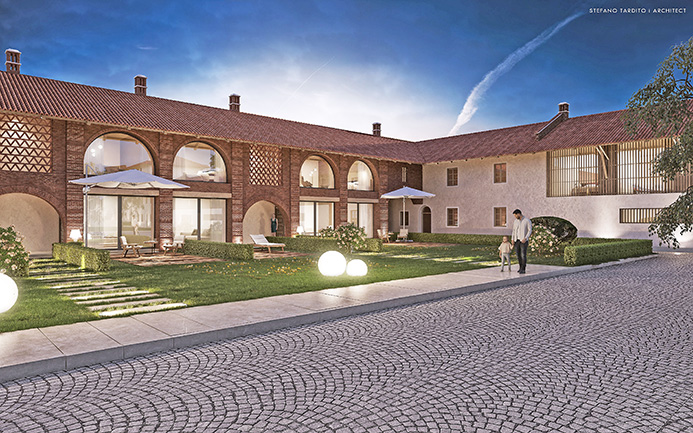
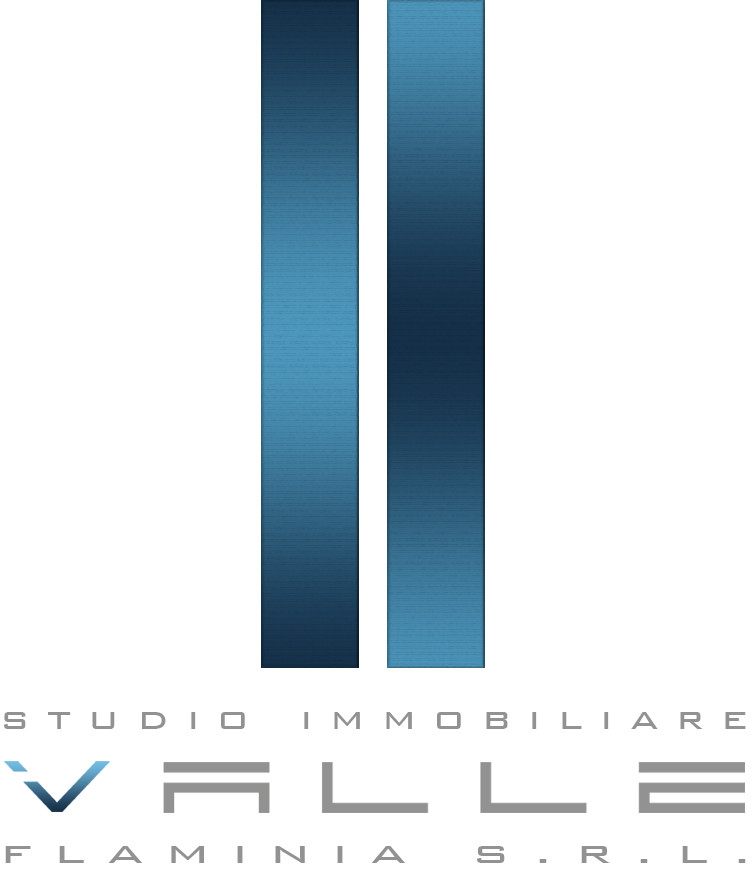
Vettignè Castle









– VETTIGNE’ CASTLE
Important real estate property of over 10.000 sqm consisting of an ancient castle core with villa, former church, stables and residential buildings as well as court buildings and rural buildings equipped with plus than 36.000 sqm of lands.
The property is located in a particularly strategic position and of great logistical convenience, 5 minutes away from the Santhià motorway junction, 60 km from Turin, 85 km from Milan, 25 km from Biella and 20 km from Vercelli, immersed in the nature of the Baraggia area in a context of absolute unaltered quiet, one of the oldest self-sufficient rural villages in Europe in the heart of the Vercelli countryside.
The property is developed in various areas and buildings enclosed within a large courtyard (about 21.000 sqm) within which all the buildings face forming an entire village which is made up of the following portions:
Ancient castle core_
Nucleus of partly medieval and partly seventeenth-century origin consisting of a castle dating back to the 1300s, a former oratory, a former blacksmith’s house, a residential building on the north side, a keep, a villa and ancient stables, all for a total size of approximately 3400 sqm and overlooking a internal courtyard of about 700 sqm.
Court building_
Portions of collimating buildings spread over 2 levels that make up the perimeter of the property for a total of approximately 7200 sqm facing the internal courtyard and the areas outside the village.
Rural buildings_
Portions of buildings located within the internal courtyard for a total of 461 sqm.
The property has 3 driveways, one of which is a main central access with an avenue that crosses the entire courtyard and leads to the castle nucleus, 2 side entrances with external areas of relevance, the property is also equipped with 5 high quality private water wells.
The building complex is currently in a state of neglect, parts of the buildings are ruined and/or partially collapsed and part of the buildings need total renovation.
The property has a long and wide history starting from the year 1000, the erection of the fortified walls for the defense of the town (currently still present) dates back to the beginning of the 16th century, the construction of the fortress complex dates back to 1313, in the following centuries important noble families succeeded one another in ownership of the estate, renovations and expansions were carried out between 1700 and 1960, the year from which the village has undergone a progressive abandonment by the population up to the present day.
The property falls under the constraint of cultural interest of the superintendency for architectural and landscape assets, the compatible destinations are residential, productive, commercial, managerial, tourist accommodation, social welfare, health, for education and for worship, cultural social, recreational sports.
The types of interventions that can be implemented for each single area of the complex specified in conservative restoration, restructuring, demolition, building replacement and extraordinary maintenance.
A large preliminary project shared with the local administrations is available for the transformation of the structure into a prestigious Chateau relais / Eco Welness Resort with the following characteristics:
Hotel Sporting Club 4 stars_
52 hotel rooms, 30 duplex mini-apartments, restaurant, meeting rooms, exhibition spaces, wine bar, library, games room, bar and pool bar, gym, landscaped park with swimming pool, executive accommodation.
Wellness Center (Spa)_
reception, changing rooms, lounge bar, hammam, hydromassage pool, wellness tubs, renax room, saunas, treatment rooms.
Parking area, internal park with sports area.
Reserved negotiations
ENERGY EFFICIENCY: Building not subject to the obligation of energy efficiency certification
Further information and pictures are available in the BUSINESS SPOTLIGHT section of the web site
VALLE REAL ESTATE
Flaminia S.r.l.
Real estate and investments
24121 Bergamo – Italy
V.le Vitt. Emanuele II n. 65
Ph. +39 035 231588
WhatsApp: +39 3920190070
www.studio-valle.com
info@studio-valle.com
Facebook: StudioImmobiliareValle
Twitter: ValleRealEstate
Skype: Valle-Real-Estate
La presente scheda riveste unicamente carattere informativo e viene fornita ad un numero limitato di soggetti selezionati nel quadro dei servizi di consulenza immobiliare. I dati e le informazioni di seguito riportati sono strettamente riservati. Conseguentemente, al ricevimento del presente memorandum è fatto esplicito obbligo alle parti di mantenere il carattere confidenziale delle informazioni e dei dati riportati e di adottare tutte le misure e provvedimenti necessari per l’adempimento di detto obbligo. A seguito di potenziali manifestazioni in interesse, saranno rese disponibili tutte le ulteriori informazioni di dettaglio opportunamente verificate.
Ai sensi delle normative vigenti è vietata qualsiasi riproduzione e/o utilizzo da parte di terzi con qualsivoglia modalità. La presente scheda ed i dati in essa contenuti hanno uno scopo meramente informativo, non costituiscono offerta o forma di sollecitazione per l’acquisto o la vendita di qualsiasi forma di investimento o altro prodotto specifico. Sebbene le informazioni e le opinioni espresse o rappresentate nel presente documento siano state redatte con cura e buona fede, queste non possono considerarsi una garanzia riguardo la loro esattezza e completezza ed hanno natura di semplici consigli, non derivando allo Studio Immobiliare Valle – Flaminia S.r.l. alcuna responsabilità per perdite, danni o minori guadagni che dovessero derivare a seguito di operazioni che debbono comunque intendersi effettuate in piena autonomia gestionale da parte del cliente sulla base di informazioni ed opinioni espresse.
I contenuti del presente memorandum sia in formato fotografico, descrittivo ma anche informazioni orali, visive o trasmesse elettronicamente o con altri mezzi sono da ritenersi di proprietà unica di Studio Immobiliare Valle – Flaminia S.r.l. ed è vietato ogni utilizzo non espressamente autorizzato.
Le commissioni applicate da Studio Immobiliare Valle - Flaminia S.r.l. sono pari al 4 % + Iva sul valore di vendita per la compravendita immobiliare per acquirente / venitore ed il 15 % + Iva sul contratto di locazione annuale a regime per conduttore / locatore salvo differenti accordi preventivi














