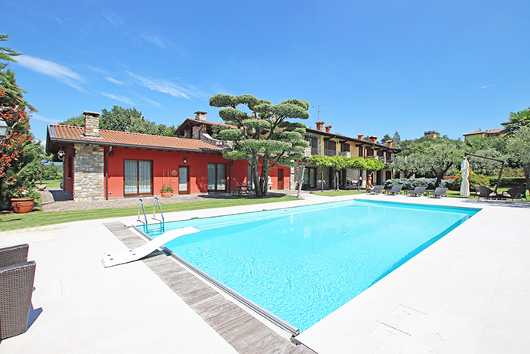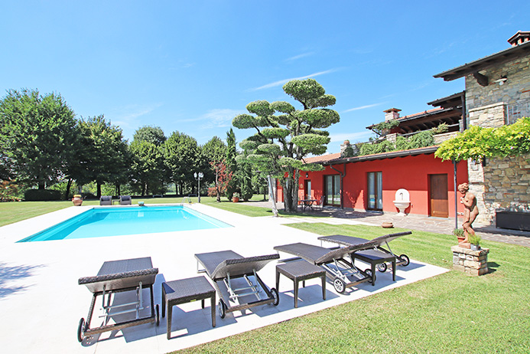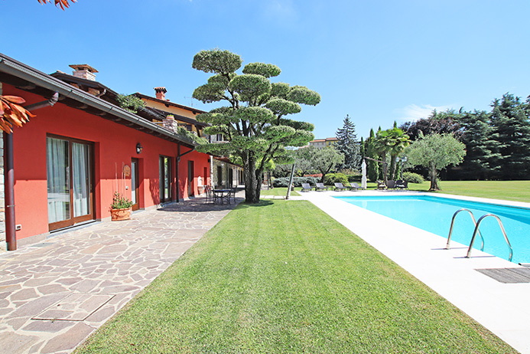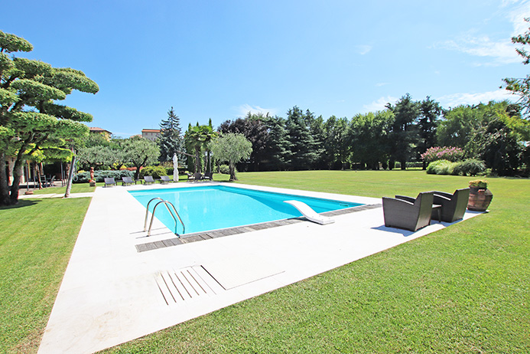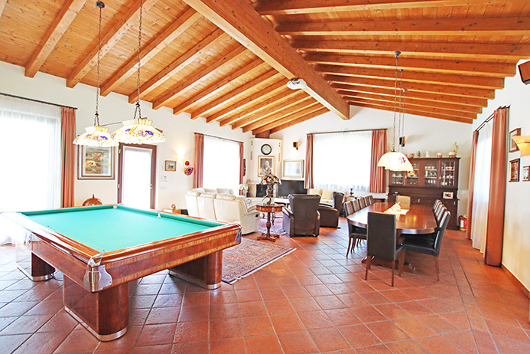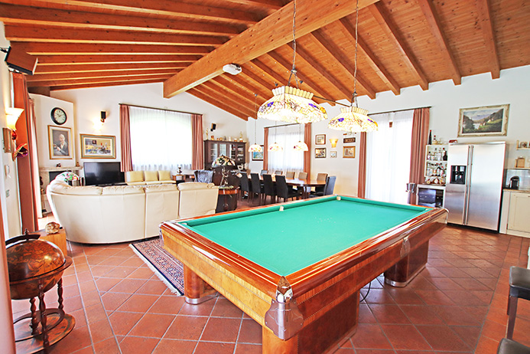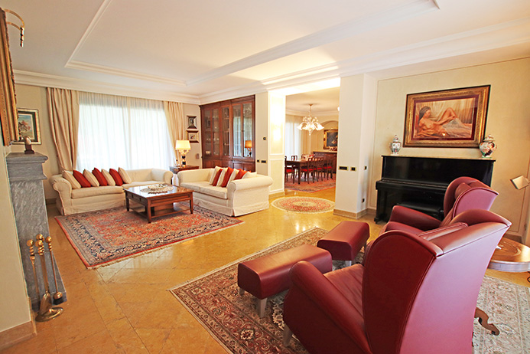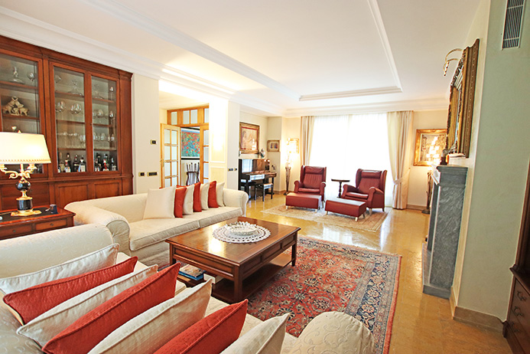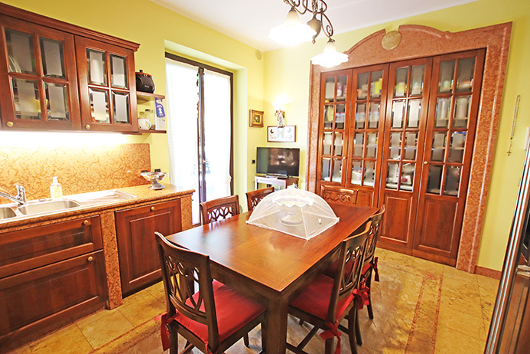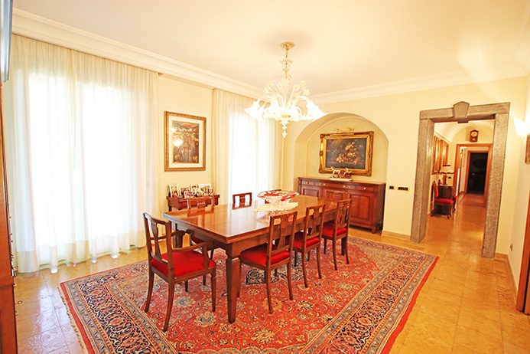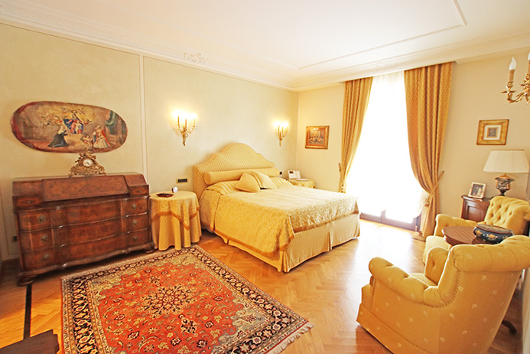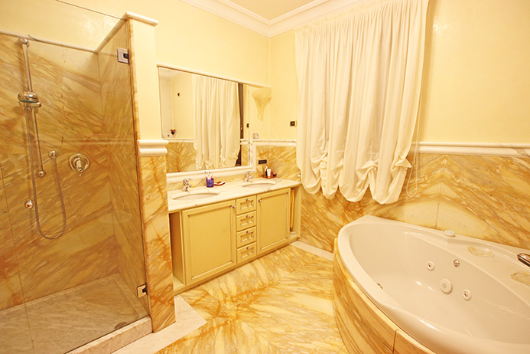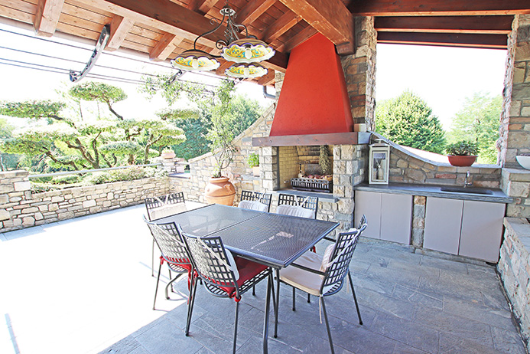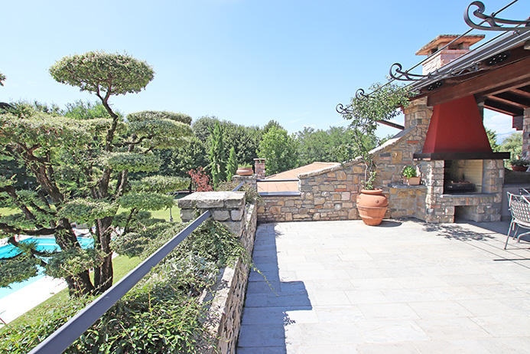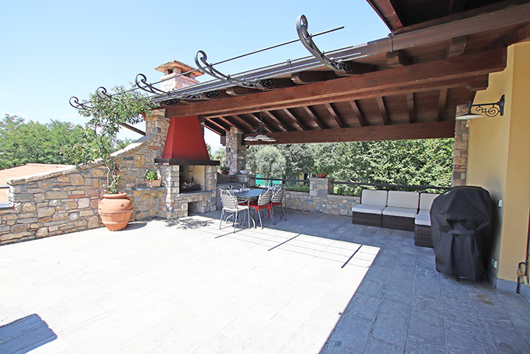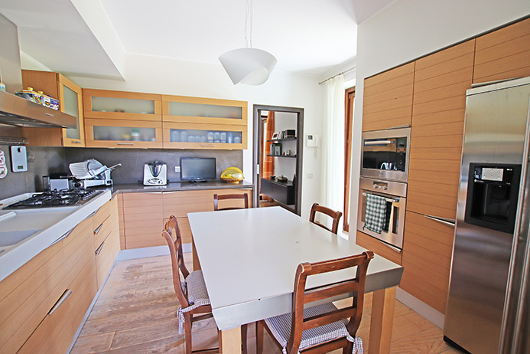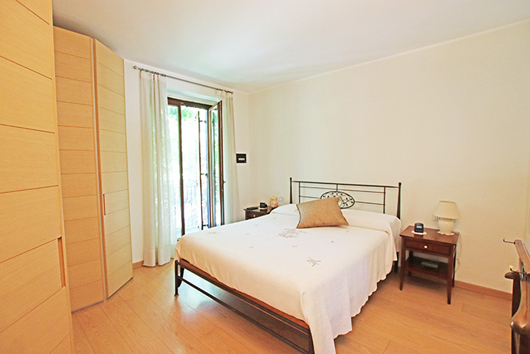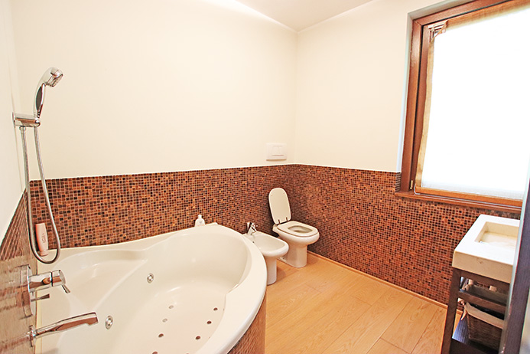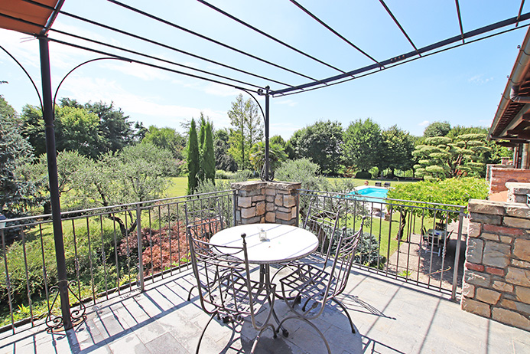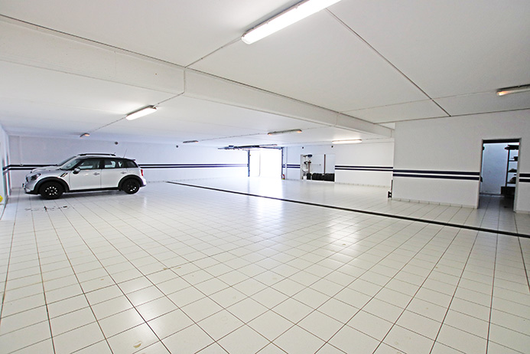
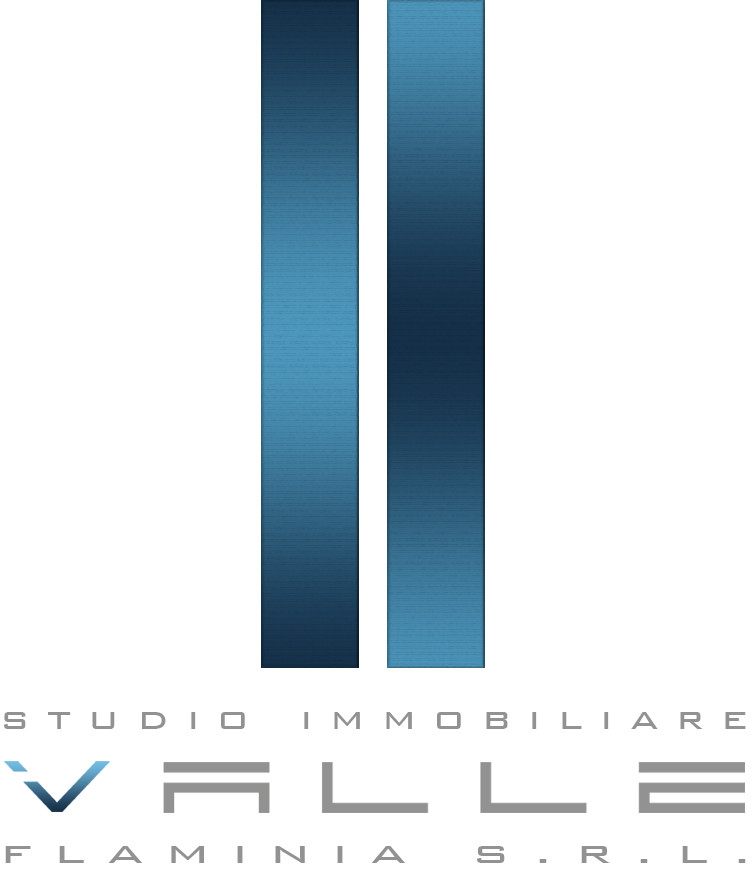
Dalmine Brembo
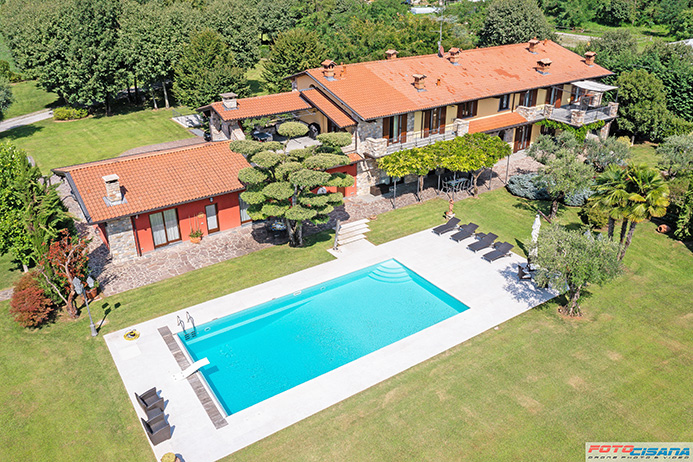








– DALMINE _ BREMBO PARK FRONT
Important real estate property surrounded by 16.000 sqm of park including a luxuriously renovated villa of 650 sqm consisting of 3 independent real estate units, a large garage of 320 sqm and a stunning swimming pool.
The property is located in an extremely valuable position, directly overlooking the Brembo park, surrounded by nature and quiet, with total privacy but 15 minutes from Bergamo city, 50 minutes from Milan and a few steps from the motorway entrance with extraordinary logistical comfort.
The estate consists of an main house that has recently been rebuilt and equipped with fine finishes as well as the latest generation systems, consisting of 3 independent apartments plus a front hall for events and games.
The properties are composed as follows:
On the ground floor lounge area of 140 sqm located in front of the swimming pool consisting of a large living room of about 100 sqm with high ceiling and openings on 3 sides equipped with a billiard area, TV area, dining area and kitchen area, as well as a relaxation room with gym and sauna, bathroom and technical rooms.
On the ground floor master apartment of 250 sqm internally connected to the hall area consisting of an independent entrance, another large living room, kitchen, dining room, guest bathroom, 2 large bedrooms with closet and bathroom, master bedroom with walk-in closet and large bathroom.
On the first floor apartment of 130 sqm with 90 sqm of terrace with porch arranged in living room, kitchen, 2 bedrooms, 2 bathrooms, closet.
On the first floor apartment of 120 sqm plus 50 sqm of terraces consisting of living room, kitchen, 2 bedrooms, 2 bathrooms and closet.
The properties are disengaged from independent entrances and internal stairs and can be used independently or for different needs can be combined in a single large villa. The finishes are of great value, high-performance fixtures, parquet flooring, high quality terracotta and marble, underfloor heating with air conditioning, audio diffusion system, burglar alarm system, extensive use of plaster and decorations in the ceilings with Venetian plaster walls, antique and modern fireplaces, solid wood paneling, complete thermal insulation of the structure, ventilated and insulated roofs with wood finish, all apartments are equipped with an internal and external kitchen area for maximum enjoyment of each home.
Externally, the main building has a large terrace area that surrounds the entire house with pergonalts and an access path with an independent pedestrian entrance,
All properties are in truly impeccable condition in every detail.
In the basement there is an important garage of 320 sqm with convenient vehicle access and without internal pillars where it is possible to park up to 15 cars, also equipped with a workshop and 3 large cellars.
In front of the main house and overlooking the large park there is a large swimming pool with sundeck and diving board, equipped with an outdoor shower area as well as an internal service area and an underground area of about 80 sqm dedicated to wine cellar and tool storage rooms.
The park is beautifully landscaped in its entirety with english grass with automatic irrigation in every point of the estate, ornamental plants, tall trees, artificial lake with water lilies and waterfall, almost all of the park is perfectly flat for maximum exploitation.
Inside the park there is a bowling green, a greenhouse with a vegetable garden, a small annex with an internal kitchen with bathrooms and a large terraced area equipped for barbecues and outdoor dinners directly overlooking the Brembo park.
The side facing the Brembo park has been terraced with flounces and equipped with a series of avenues and paths immersed in nature for walking or jogging directly overlooking the greenery.
A unique property of its kind for value and position.
Reserved negotiations
ENERGY EFFICIENCY: C 149,17 [Kwh/m²a]
The property complies with the new European Green House 2033 directive.
Further information and pictures are available in the BERGAMO SPOTLIGHT section of the web site
VALLE REAL ESTATE
Flaminia S.r.l.
Real estate and investments
24121 Bergamo – Italy
V.le Vitt. Emanuele II n. 65
Ph. +39 035 231588
WhatsApp: +39 3920190070
www.studio-valle.com
info@studio-valle.com
Facebook: StudioImmobiliareValle
Twitter: ValleRealEstate
Skype: Valle-Real-Estate
La presente scheda riveste unicamente carattere informativo e viene fornita ad un numero limitato di soggetti selezionati nel quadro dei servizi di consulenza immobiliare. I dati e le informazioni di seguito riportati sono strettamente riservati. Conseguentemente, al ricevimento del presente memorandum è fatto esplicito obbligo alle parti di mantenere il carattere confidenziale delle informazioni e dei dati riportati e di adottare tutte le misure e provvedimenti necessari per l’adempimento di detto obbligo. A seguito di potenziali manifestazioni in interesse, saranno rese disponibili tutte le ulteriori informazioni di dettaglio opportunamente verificate.
Ai sensi delle normative vigenti è vietata qualsiasi riproduzione e/o utilizzo da parte di terzi con qualsivoglia modalità. La presente scheda ed i dati in essa contenuti hanno uno scopo meramente informativo, non costituiscono offerta o forma di sollecitazione per l’acquisto o la vendita di qualsiasi forma di investimento o altro prodotto specifico. Sebbene le informazioni e le opinioni espresse o rappresentate nel presente documento siano state redatte con cura e buona fede, queste non possono considerarsi una garanzia riguardo la loro esattezza e completezza ed hanno natura di semplici consigli, non derivando allo Studio Immobiliare Valle – Flaminia S.r.l. alcuna responsabilità per perdite, danni o minori guadagni che dovessero derivare a seguito di operazioni che debbono comunque intendersi effettuate in piena autonomia gestionale da parte del cliente sulla base di informazioni ed opinioni espresse.
I contenuti del presente memorandum sia in formato fotografico, descrittivo ma anche informazioni orali, visive o trasmesse elettronicamente o con altri mezzi sono da ritenersi di proprietà unica di Studio Immobiliare Valle – Flaminia S.r.l. ed è vietato ogni utilizzo non espressamente autorizzato.
Le commissioni applicate da Studio Immobiliare Valle - Flaminia S.r.l. sono pari al 3 % + Iva sulla valore di vendita per la compravendita immobiliare per acquirente / venitore ed il 10 % + Iva sul contratto di locazione annuale a regime per conduttore / locatore salvo differenti accordi preventivi






